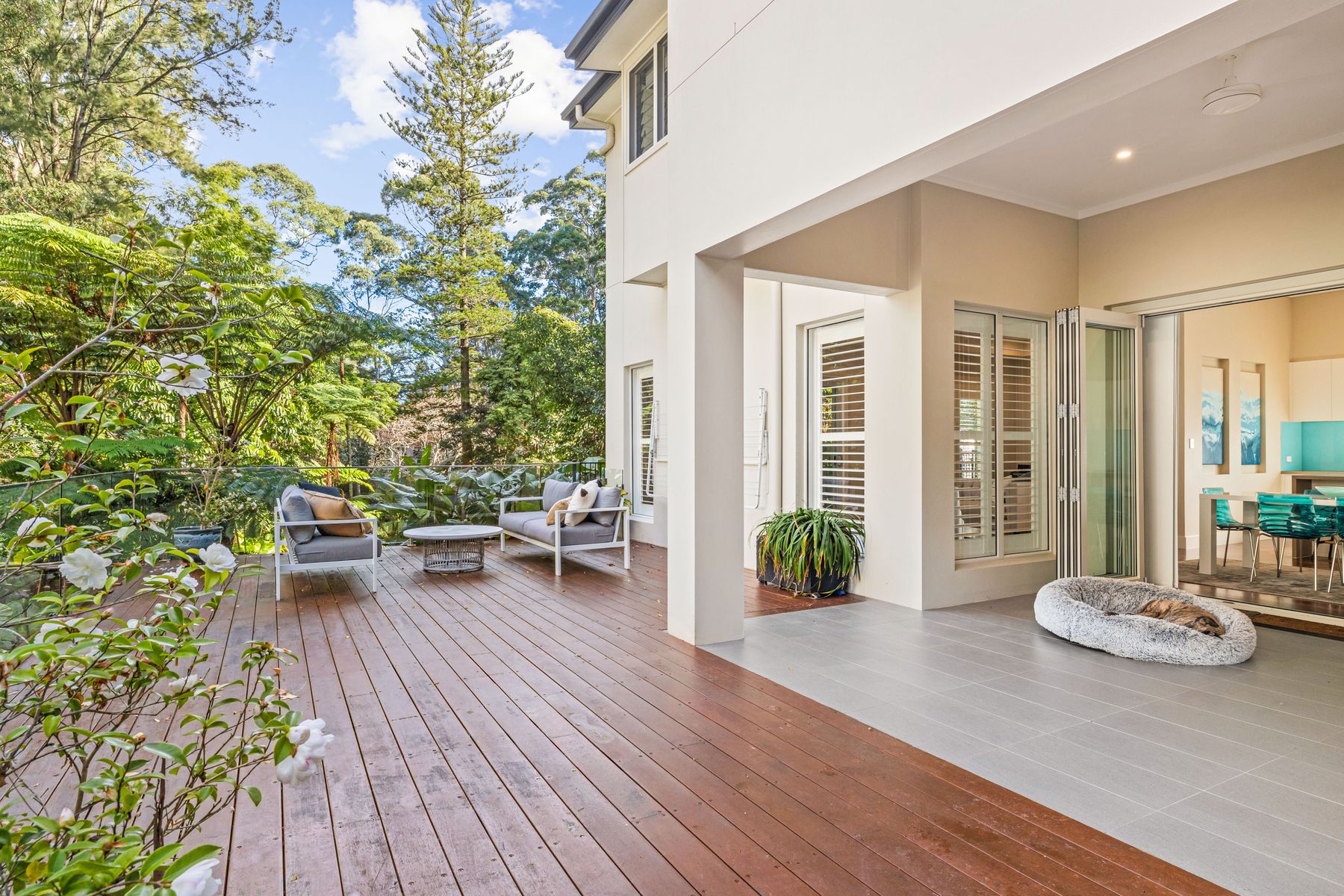9A Pymble Avenue
pymble NSW 2073
SENSATIONAL 4 BEDROOM FAMILY HOME + A TOTALLY SEPARATE CABANA - A UNIQUE OPPORTUNITY!
6 3 5
Architecturally designed 2 storey FAMILY HOME constructed only 7 years ago, together with the totally separate unique CABANA – possibly the ideal home for the astute purchaser. Featuring easy care landscaped grounds, including fabulous outdoor alfresco and deck areas, it’s perfect for entertaining and those family functions. The layout is simply superb, with massive living areas on the lower level, including the study/home office, and 4 LARGE BEDROOMS on the upper level, with the master bedroom being something extra special, with a huge walk-in wardrobe and ensuite bathroom – plus there is also that sought-after FAMILY ROOM upstairs, ideal for the kids entertainment requirements - all this only a short walk to Pymble Station, the Village Shops and Pymble Ladies’ College - THIS IS A MUST INSPECT PROPERTY - Check out the Video & Floorplans Attached!
-Massive and super private living room with gas fireplace, stunning sylvan setting
-Chef’s own gas kitchen with breakfast island and an unbelievably huge walk-in pantry
-Superb meals area leading out to the undercover alfresco entertaining area with BBQ
-Separate formal dining room, guest’s powder room plus huge designer laundry
-4 spacious bedrooms upstairs, 2 stylish bathrooms (one ensuite), plus family room
-Ducted air conditioning, stunning timber flooring downstairs, quality carpet upstairs
-Double lock-up garage with internal access, raked ceilings with skylights
-Both houses are perfectly positioned on the 1,257 sqm Torrens Title battle-axe block
- The Cabana has individual parking for 2 cars - it's extra quiet and private
Council Rate - $571.00 pq, Water Rate - $171.37 pq + Usage.
For further information contact Greg or Rose Lambert on 9906 5377 or 0411 644 820
Disclaimer: While all care has been taken in compiling information regarding properties marketed for sale, we accept no responsibility and disclaim all liabilities in regards to any errors or inaccuracies contained herein. All parties should rely on their own investigation to validate information provided.
6 3 5
Details
Property Type - House
Land Area - 1257m2
Key Features
Alarm System
Broadband
Built in Robes
Dishwasher
Ensuite
Fire Place
Floorboards
Hot Water Gas
Pay TV
Study
Courtyard
Deck
Fully Fenced
Remote Garage
Secure Parking
Air Conditioning
Reverse Cycle Air Con
Water Tank
Totally separate Cabana



















